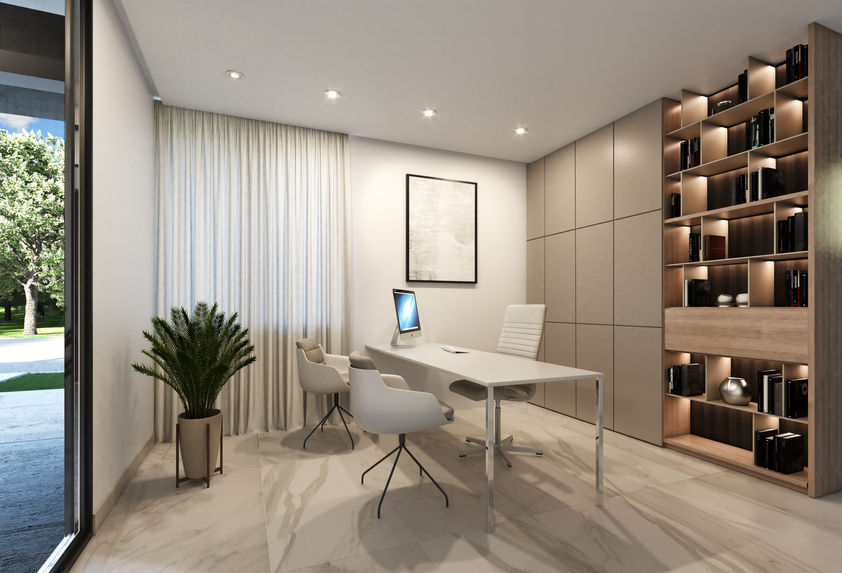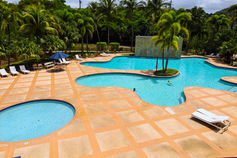

THE WEALTH OF LIVING WHERE THE SKY AND THE MOUNTAINS EMBRACE EACH OTHER

Welcome to Las Nubes, an exclusive residential retreat in Hacienda San José, Sección Las Nubes, in Caguas, Puerto Rico. This limited collection of 53 residences offers an unrivaled combination of elegance and tranquility, with some homes strategically located on scenic hills that provide stunning panoramic views.
Each home is thoughtfully designed with open, spacious floor plans that harmoniously connect indoor and outdoor areas, ideal for both social gatherings and enjoying peaceful moments in nature. High 12-foot ceilings in the common areas and 9-foot ceilings in the bedrooms create a feeling of spaciousness and freshness, while large windows and sliding doors allow for abundant natural light and fresh air.
The heart of the home, a modern kitchen with premium finishes, a center island and ample storage, seamlessly integrates with the dining and living areas, fostering connection and comfort. The design includes flexible spaces to fit your lifestyle, such as a private office with separate entrance option, spa-inspired bathrooms and spacious bedrooms with walk-in closets.
Outside, private patios and terraces offer tranquil settings for relaxation or entertaining. Located just minutes from downtown Caguas, Las Nubes combines the best of modern luxury, privacy and convenience, redefining what it means to feel at home.
Las Nubes Development will offer residences with the following preliminary characteristics:
Residences available starting at $1,250,000.00
-
Residences with 4 Bedroom and 4 1/2 Bathroom layout
-
Excellent interior layout with approx. 4,457.30 feet of construction
-
High-end finishes
-
Large plots from 688.54 meters to 2648.84.
















